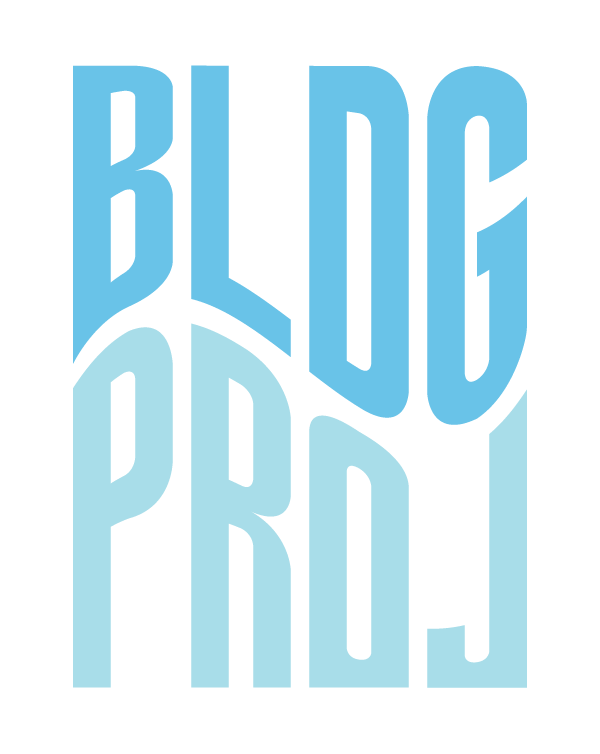
CHURCH DESIGN
NORWOOD PARK, CHICAGO
church renovation design in norwood Park, Chicago
New construction and existing building renovation design.
Client // Private Property Owner
Type // Commercial Design
Location // Norwood Park
Year // 2021
New modern construction and renovation of an existing church located in Norwood Park, Chicago. The project will include a new 26,000 sq. ft addition to the existing educational facility masonry building. The expansion is designed to leverage the institutions presence while creating a state-of-the-art environment for students and faculty.
Proposed construction includes a terra cotta stone facade with metal trim windows and doors. The first floor plan would include a theater with balcony sloped seating. Other changes would include new landscaping design around the entire building.
The design also includes an on-site coffee bar, textured walls with built-in seating, and glass enclosed gardens.
Architecture by Chicago Architect BLDG PROJECTS











