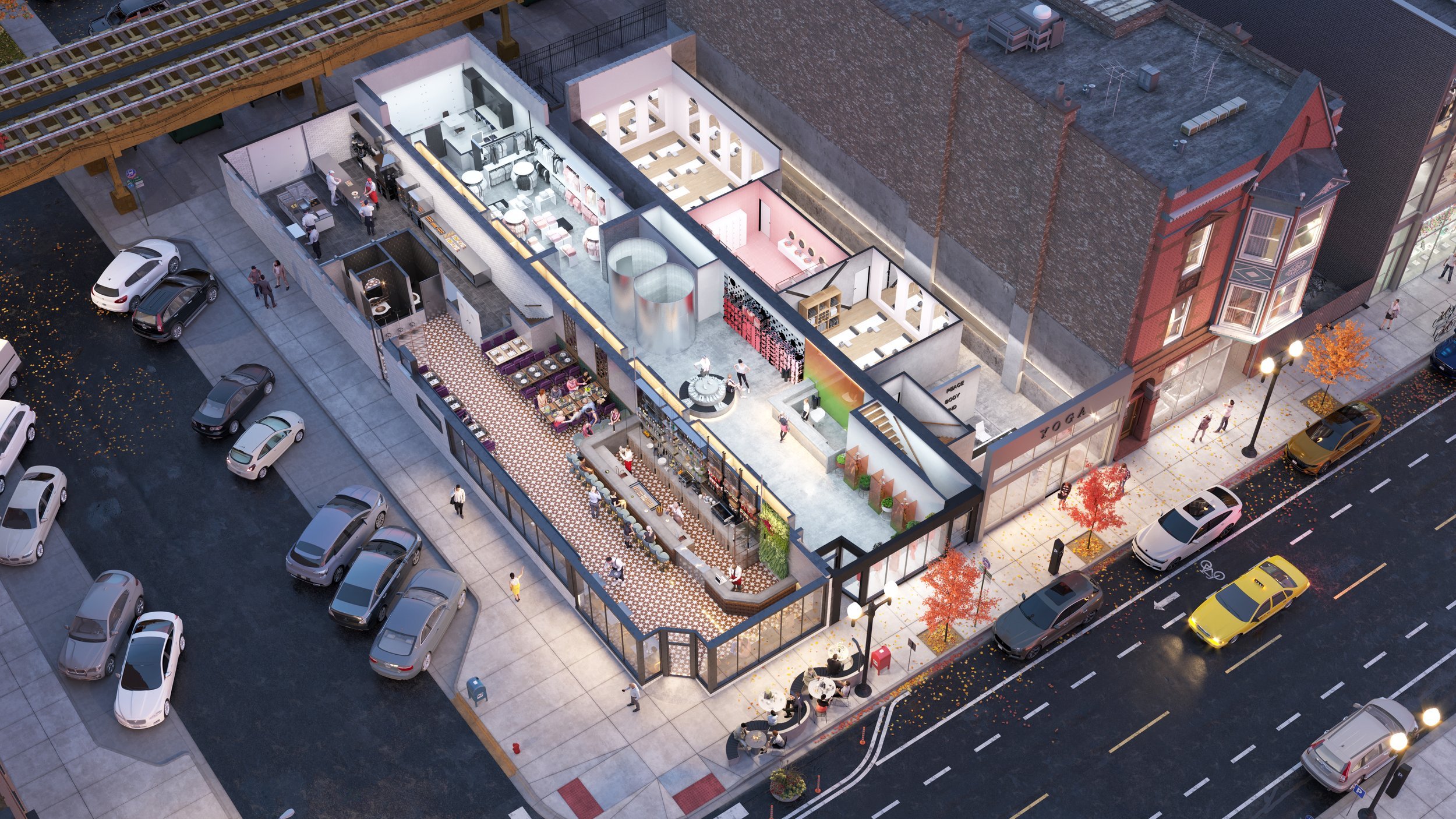
restaurant architecture
1438 | Wicker PARK, CHICAGO
restaurant architecture + design
Vanilla box design to a ground floor retail space in Chicago’s Wicker Park neighborhood.
Client // Private Investor
Type // Restaurant Design
Location // Wicker Park
Year // 2020
BLDG Projects recently completed a gut renovation to a ground floor commercial space in Wicker Park. We worked with the owners to create a new vanilla box design that would appeal to a potential restaurant tenant.
The gut renovation included restaurant architecture, MEP systems, and potential layouts and finishes. We designed a layout that efficiently maximizes the use of space, and increases the number of potential customers that could be accommodated.
The space is currently leasing to a national tenant and is the Chicago flagship location for clothing brand Supreme.
Hospitality Architecture by Chicago Architect BLDG Projects.



