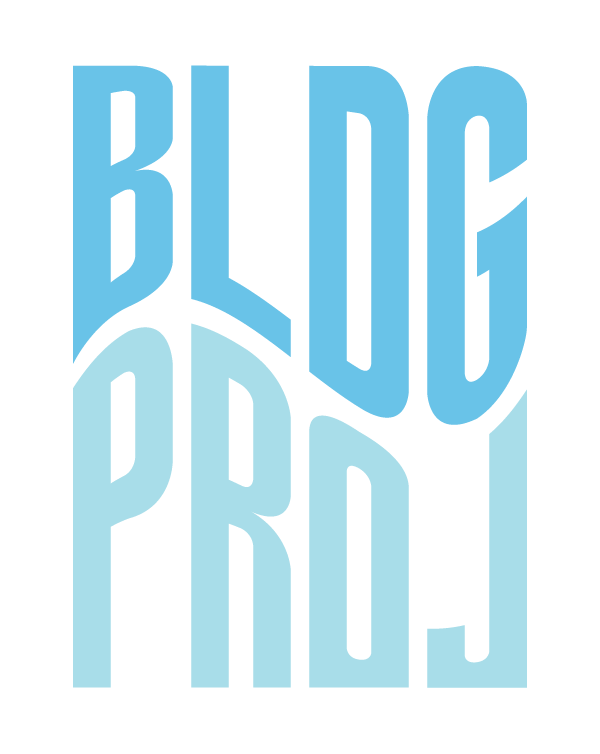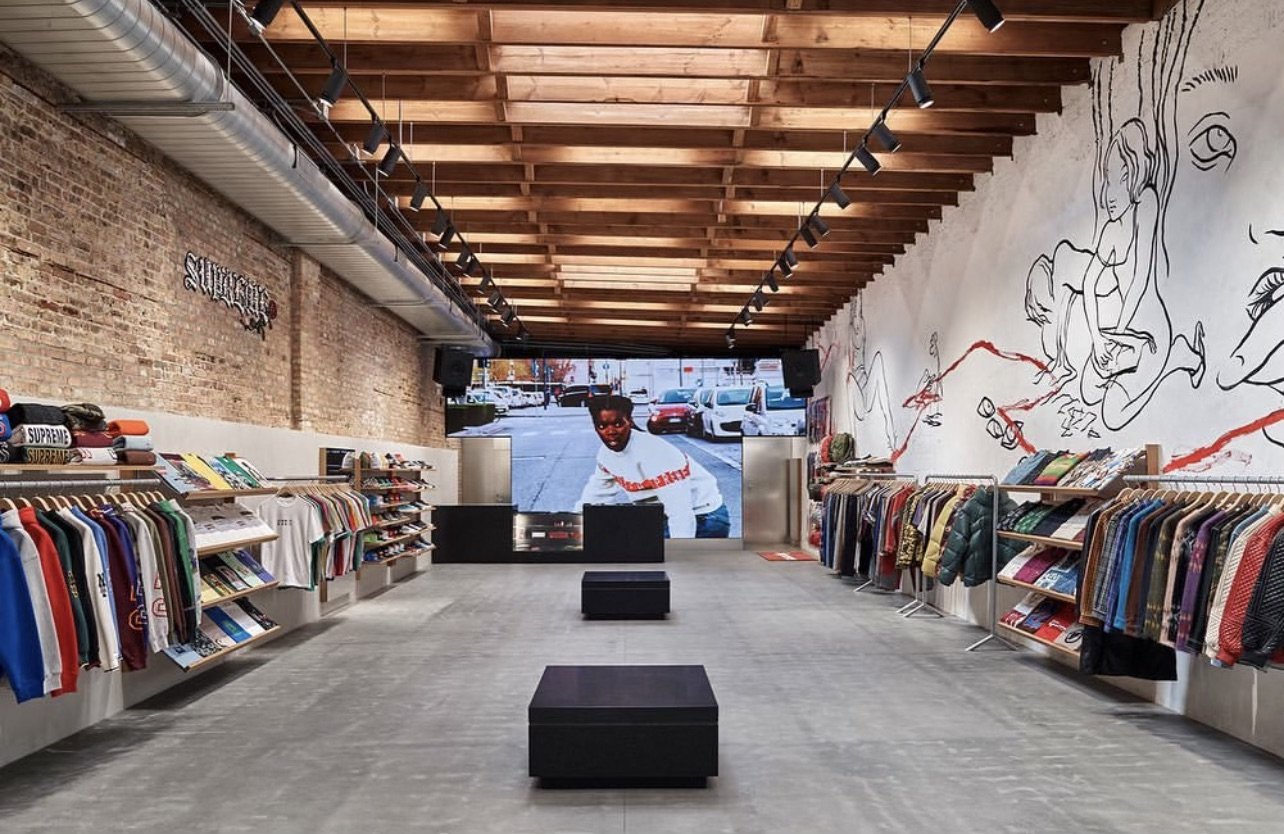
retail architecture
Wicker PARK, CHICAGO
Flagship Retail architecture + design
BLDG Projects completed the architectural + engineering design for three mixed-use buildings located on a Historic Block in Chicago’s Wicker Park neighborhood.
Type // Retail Vanilla Box Design
Location // Wicker Park
Year // 2019-22
In accordance to the guidelines set forth by the Chicago Landmark Preservation Department, we renovated the building exteriors; and created vanilla box designs for all three of the property’s commercial spaces, including a retail build out for the Supreme Chicago Flagship location.
Project scope for these Milwaukee Ave (including Supreme Chicago) retail spaces include: structural design, historic architecture design, MEP for residential and commercial units, and vanilla boxes for new and existing commercial spaces.
Retail architecture + design by Chicago Architecture Firm BLDG Projects.



