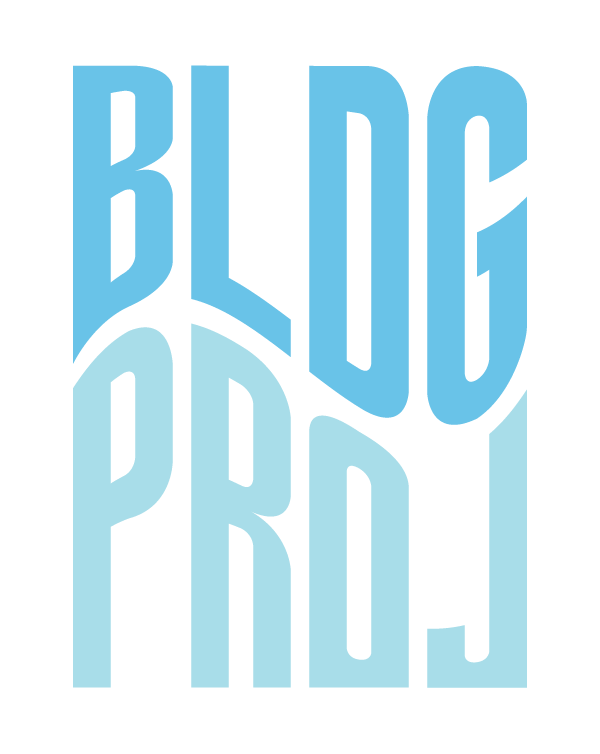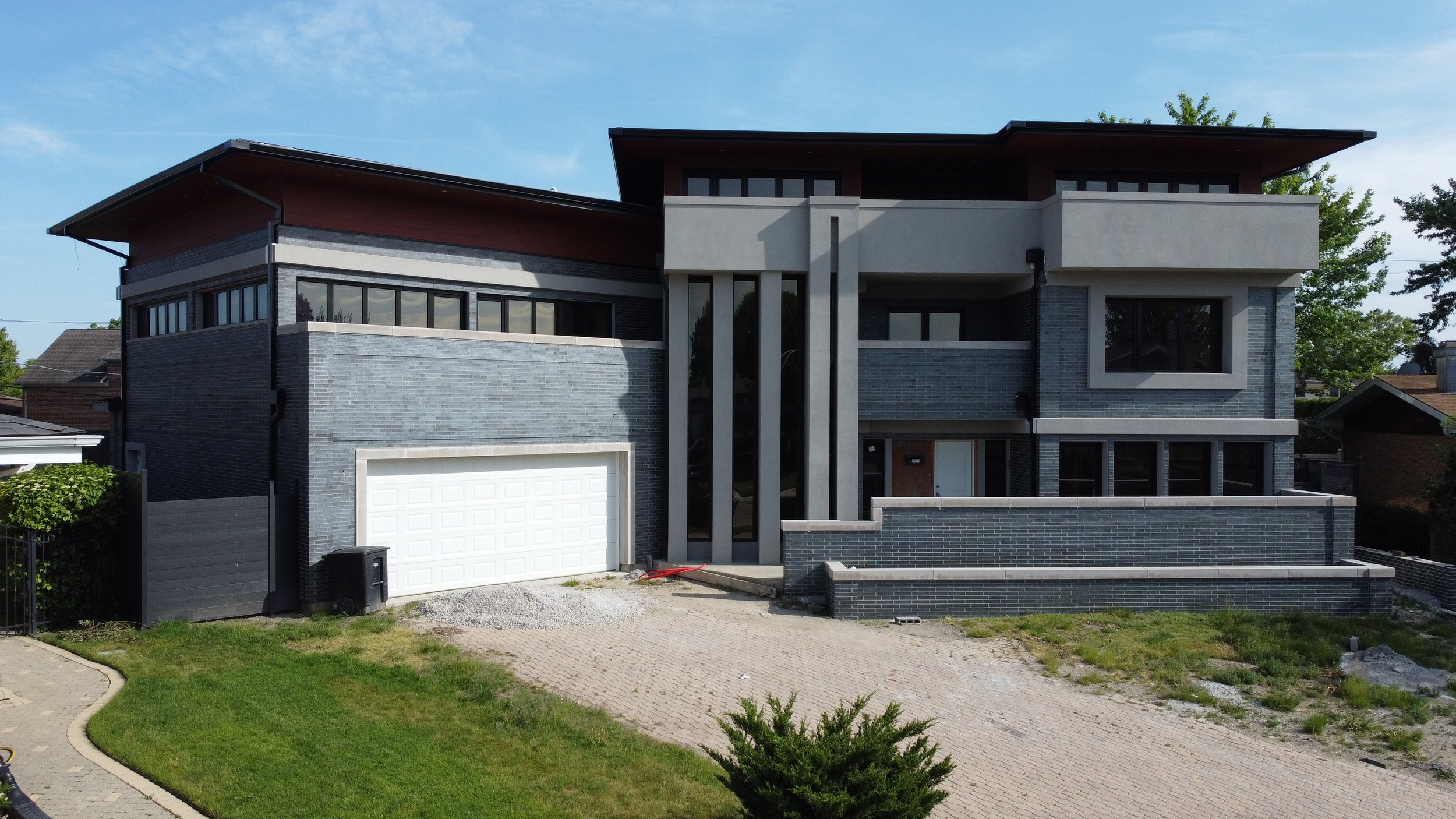
SINGLE FAMILY HOME
8131 // norwood park, chicagO
renovation
Luxury single family home renovation + addition design in Norwood Park, Chicago.
Client // Private Property Owner
Type // Residential Design
Location // Norwood Park, Chicago
BLDG PROJECTS completed the architectural design for this single family home renovation in Norwood Park, Chicago.
Project Details
On the first floor, there's a combined kitchen and dining room, plus a breakfast area and outdoor space. The first floor also has a powder room, sunroom, and two-car garage.
On the second floor, there is a workout room with indoor basketball court, plus large bedrooms each with their own bathrooms and walk-in closets.
The third floor has one large master suite with master bath, plus hallway leading to private balcony. The balcony wraps around from the front to the back of the master suite, allowing natural light on both areas of the building.
While nearly completed, the project has to undergo a variation approval due to the irregular lot size and shape.
Residential Architecture by Chicago Architect BLDG Projects.






