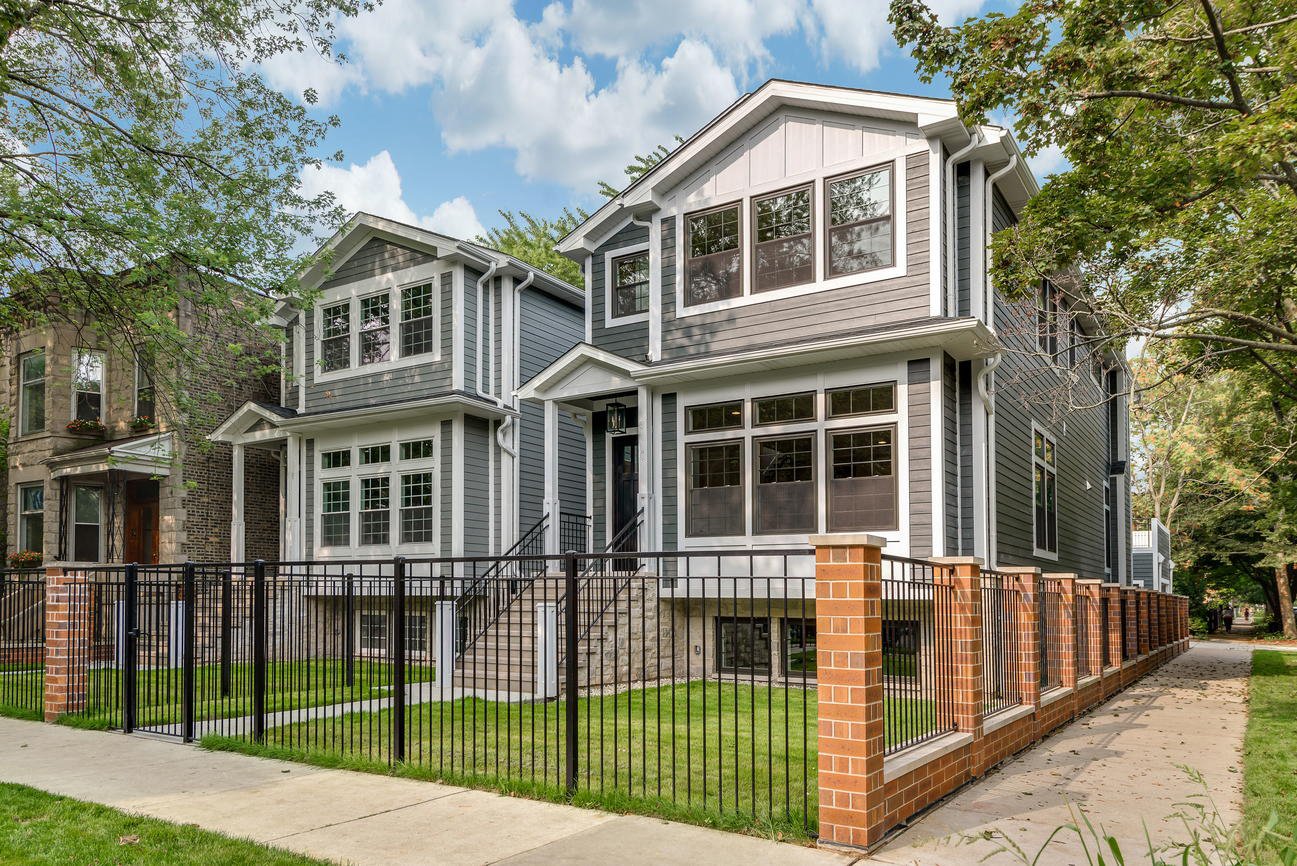
NEW CONSTRUCTION
5354 // ANDERSONVILLE, CHICAGO
NEW CONSTRUCTION
New construction of single-family home in Andersonville, Chicago
Client // Private Property Owner
Type // Single-family home
Location // Andersonville
BLDG Projects Chicago Architecture Firm completed the architectural and engineering design for this new construction, single-family home located in Andersonville, Chicago. The home is on an oversized lot with 5 bedrooms and 4.5 baths. The home features a traditional but modern open concept floor plan with custom coffered ceilings, wood-burning fireplaces, and a dramatic full wall of west facing windows.
Kitchen design includes custom marble island, butler and storage pantries. The formal living room and dining rooms have wainscoting and crown molding.
The master suite has vaulted ceilings, custom organized walk-in-closets. The master ensuite spa bathroom has a soaking tub, two-person shower, rain head and body sprays. The bedrooms have large closets, ensuite bathrooms & quartz finishes. Heated floors are in all bathrooms and mud areas.
Additional home highlights include second floor and lower level laundry. The lower level also has 10' ceilings, additional bedrooms, wet bar, full bath, and storage space. The entire home has oak floors, master crafted millwork, crown molding throughout.
Other standout features include radiant floors in lower level, and snow melt sidewalks. A new garage with full roof-deck with a fenced front and back yard.
Single-family architecture and design by Chicago Architect BLDG Projects
VIDEO









