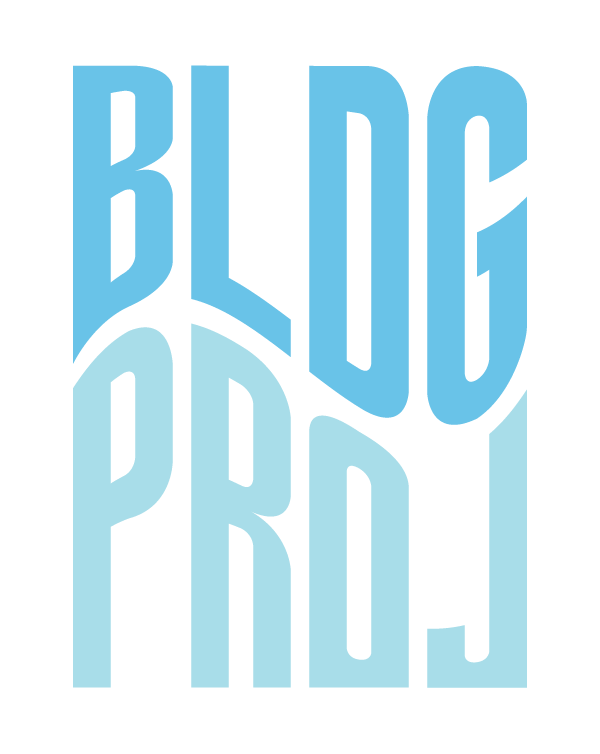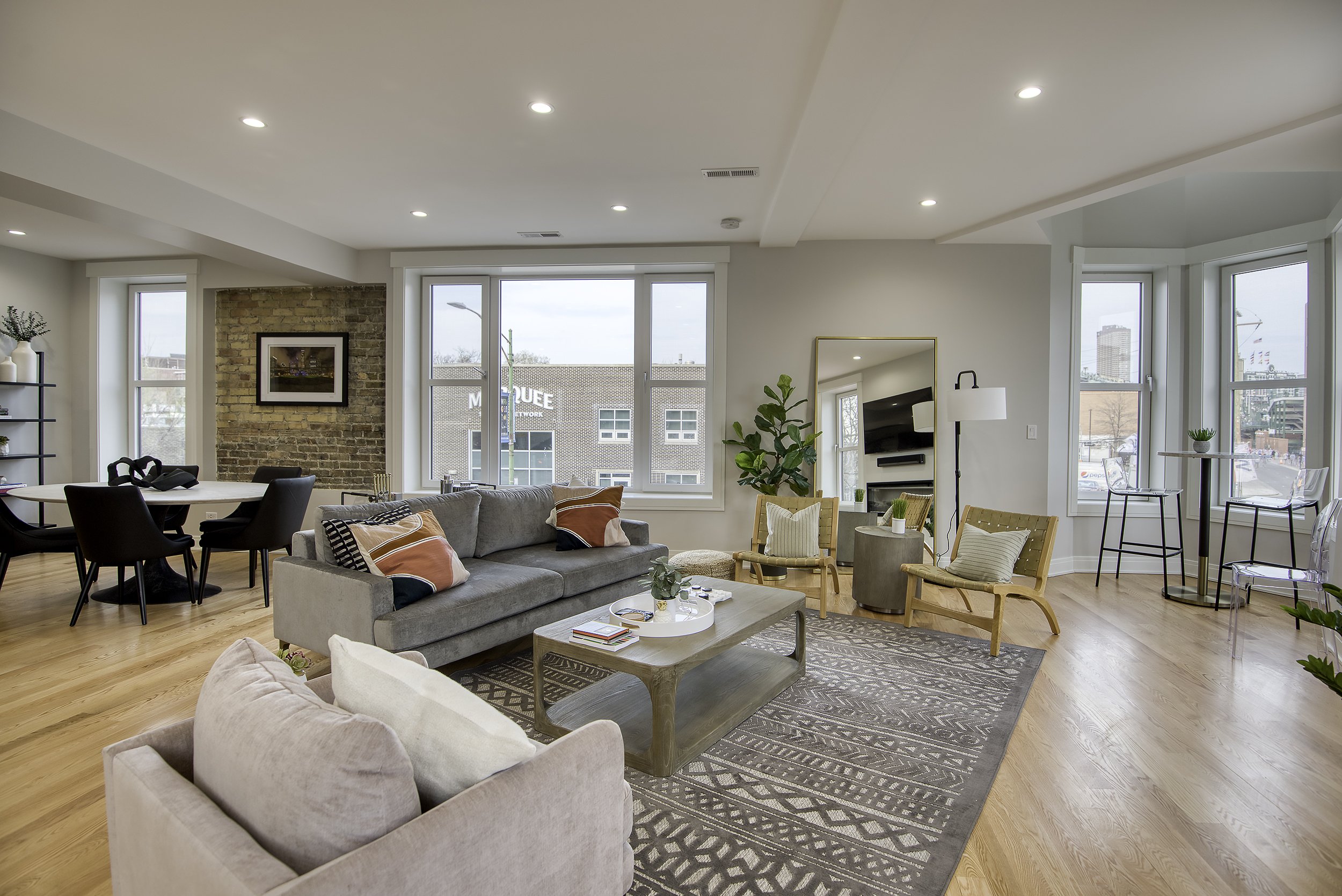
MIXED USE DEVELOPMENT
3700 // wrigleyville, CHICAGO
renovations in Wrigleyville, Chicago
Architectural design for a mixed-use building with ground floor commercial, residential, and a rooftop deck.
Client - Private Property Owner
Type - Mixed Use Building
Location - Wrigleyville
Year - 2019
BLDG Projects completed the full building architectural and engineering design for this #mixeduse building in #Wrigleyville #Chicago. Scope of work included full building renovation, converting a vacant second-floor commercial space into an Airbnb residential unit, and adding a rooftop deck with room addition for views of Wrigley Field and downtown. You can watch the cubs game on the TV, while watching it from the rooftop deck as well.
We started this multidisciplinary project in late 2019, after the previous architecture firm failed to complete it. We started from scratch and successfully finished the architectural and engineering design, in addition to it being an orange-rated historic building.
This project's main challenge stemmed from its mixed-use nature. The building required a comprehensive structural support design from the basement to the rooftop. There were additional complications due to the fact that we didn't have a confirmed first-floor tenant at the start of the design process, so it was challenging to anticipate what that space would require. Once a tenant was finally confirmed, we were able to align our engineering plans with their intended ground floor layout.
This project truly exemplifies the importance of practical architectural understanding in order to successfully complete construction and remain in city building inspection compliance.
Mixed-Use Residential Architecture and design by Chicago Architect BLDG Projects.














































