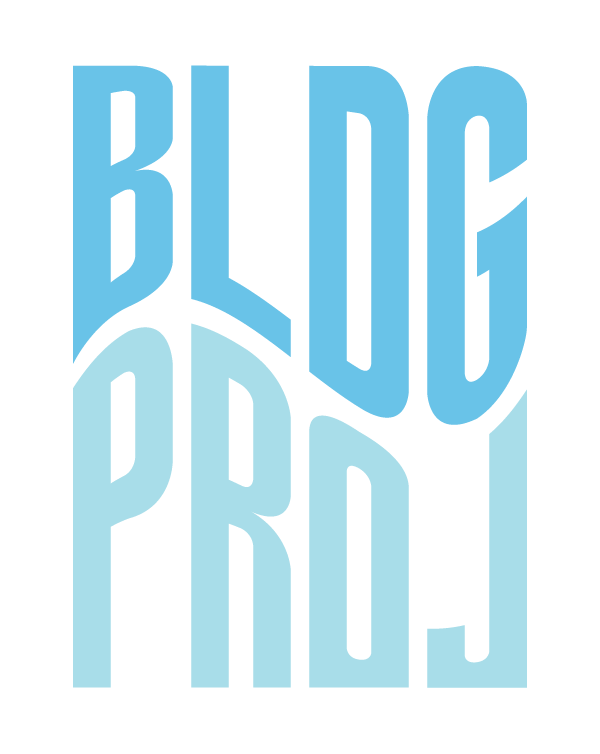new construction
Residential new construction single family home design in Humboldt Park, Chicago.
Client // Private Property Owner
Type // Residential Design
Location // Humboldt Park, Chicago
BLDG Projects completed the residential new construction design for a single family home located in Humboldt Park, Chicago. This will be a 6 bedroom, 4 bathroom single family home.
Project Details
The property is currently a vacant lot, and will be rezoned to accommodate the proposed plans for a single family frame home with basement and two-car garage. The tentative design includes 10+ foot ceilings on the first floor with a rear kitchen and family room.
The second floor highlights include plans for 4 bedrooms with walk-in closets and 3 bathrooms. The master ensuite will include a soaking tub and shower for added luxury. The basement will have two bedrooms, and one bathroom.
Residential Architecture by Chicago Architect BLDG Projects.



