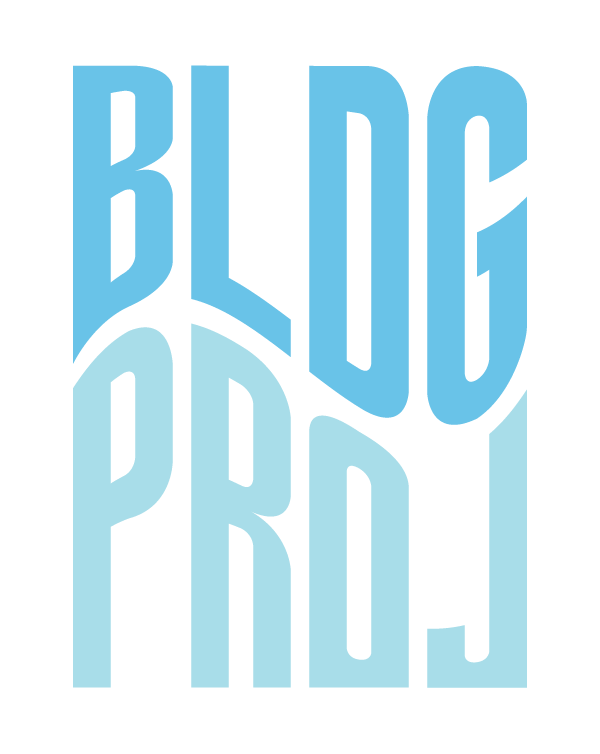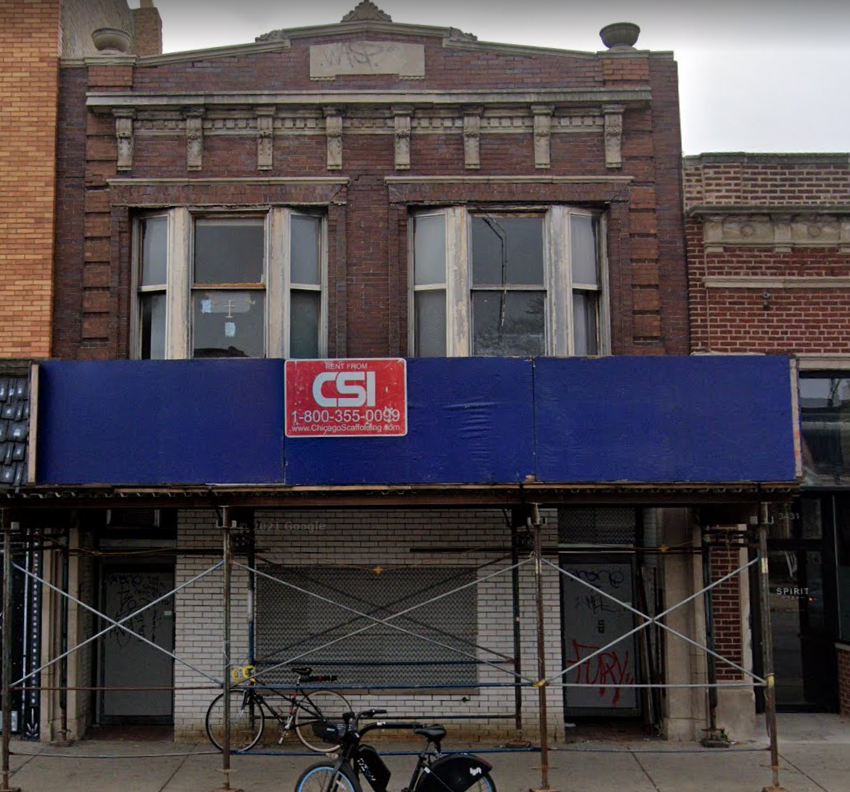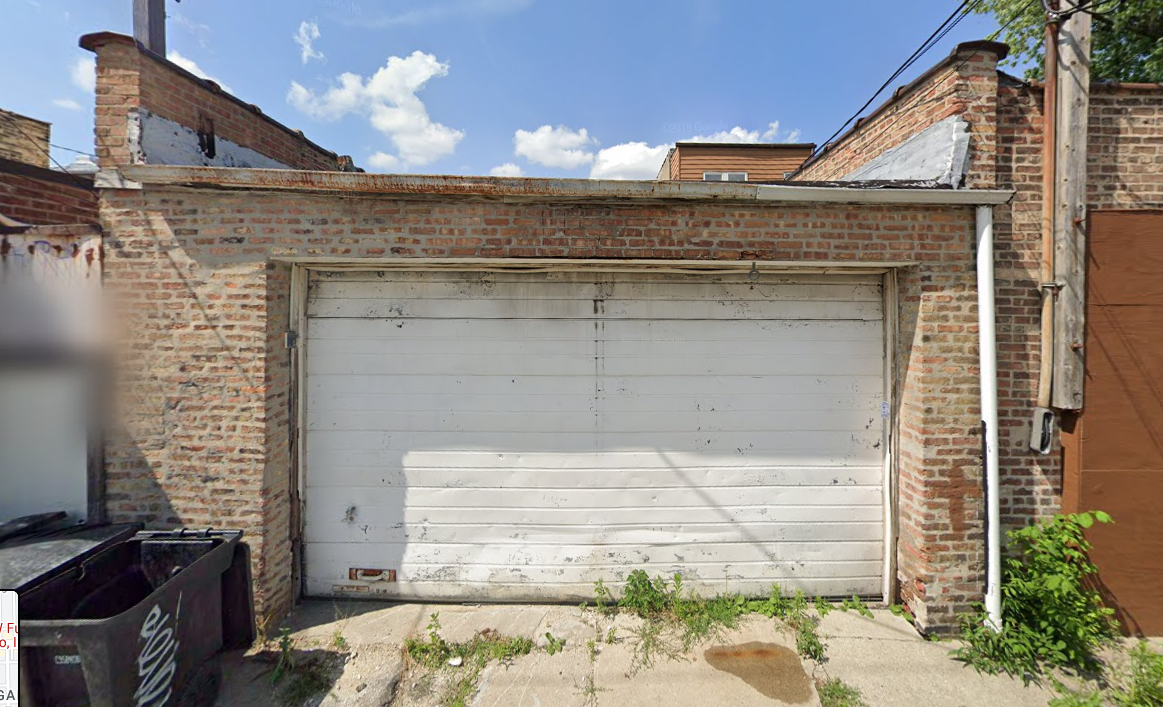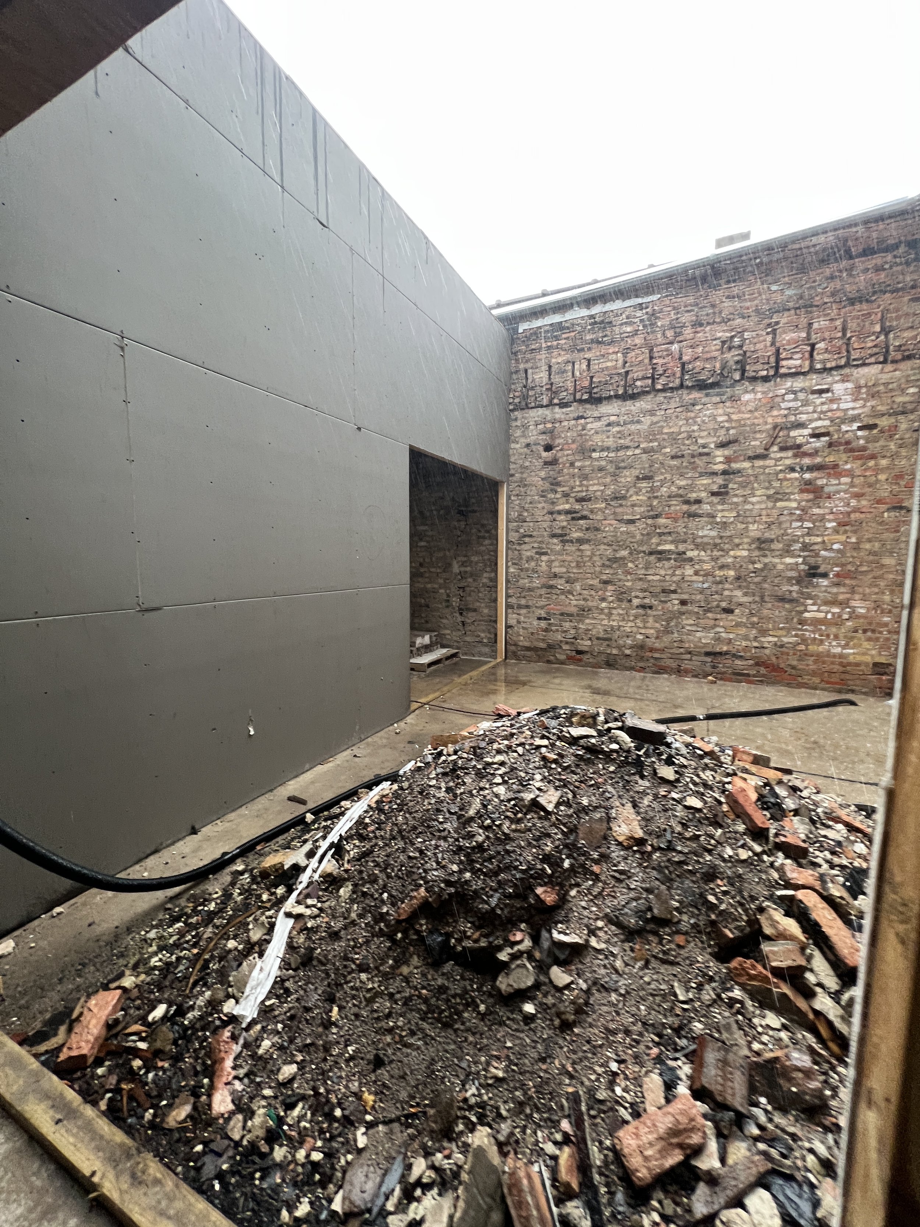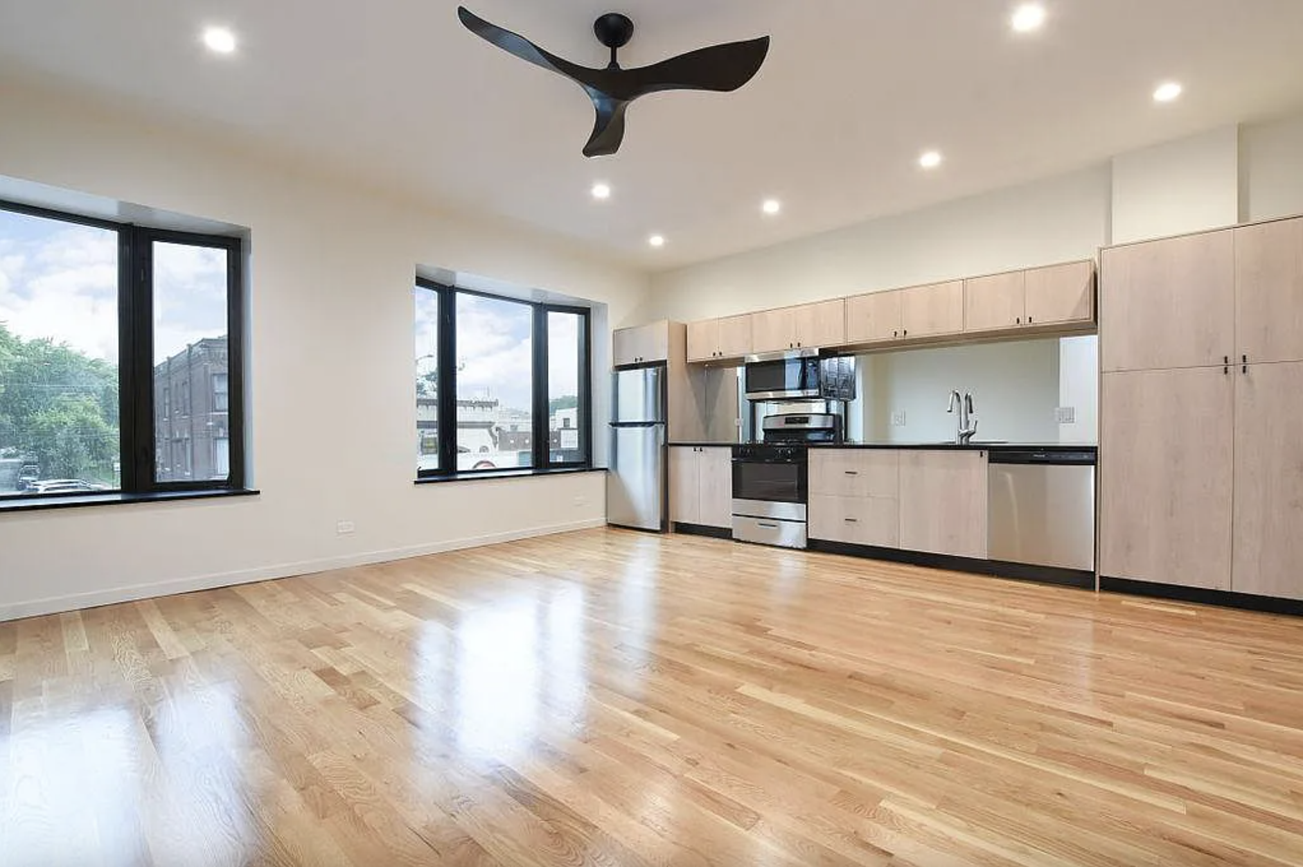
MIXED-USE DEVELOPMENT
3429 | logan square, CHICAGO
renovation design for A Mixed-use building in Logan Square, Chicago
BLDG Projects competed the architectural design for this mixed-use building.
BLDG Projects completed architectural and engineering design for a mixed-use building in Logan Square, Chicago. Project details include renovation design for (1) dwelling unit and (1) commercial unit renovation as a vanilla box (retail / office) provision for a future tenant (see renders). The difficulty with this project was creating a 2nd egress from the residential level on a grid locked building with barely any gangways.
Mixed-use Architecture by Chicago Architect BLDG Projects.
Client - Private Property Owner
Type - Mixed Use Building
Location - Logan Square
Year - 2022
