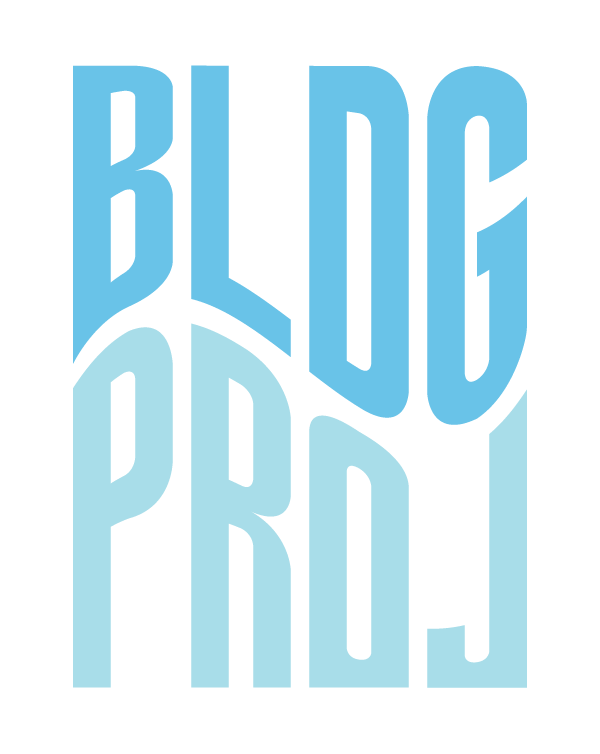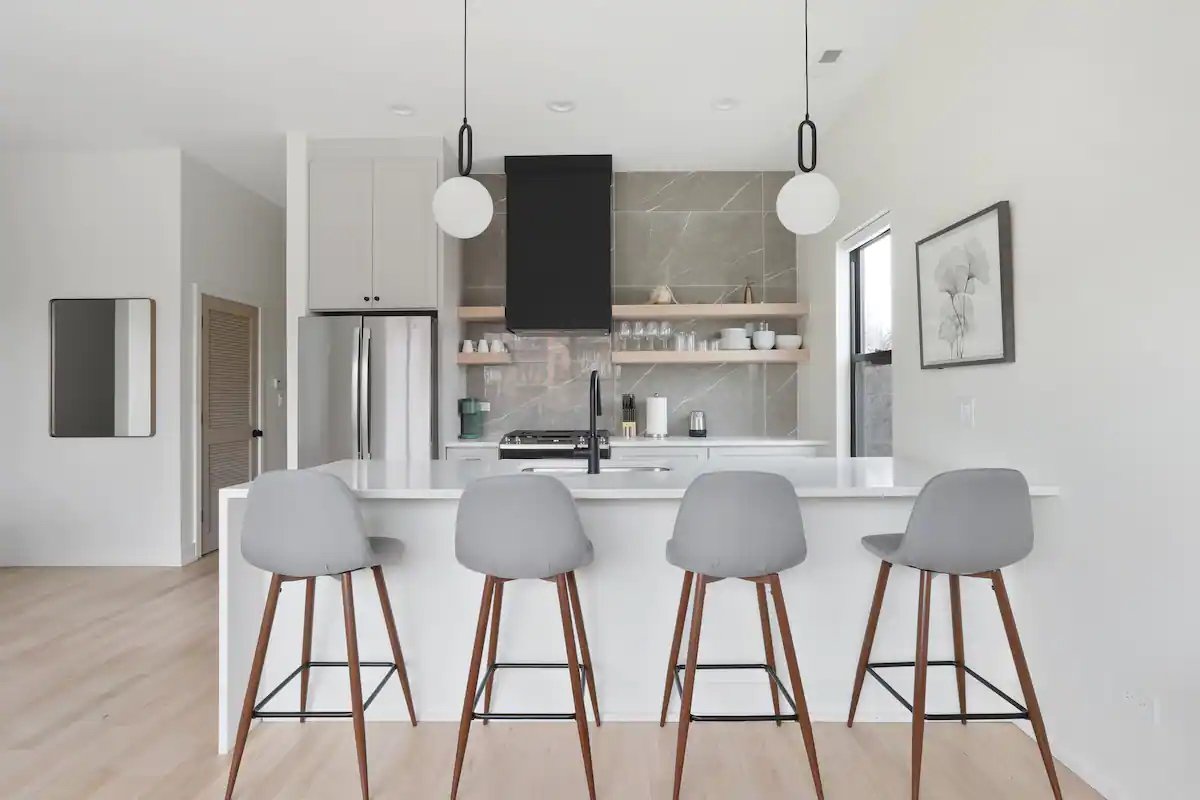
MIXED-USE DEVELOPMENT
1858 // Wicker PARK, CHICAGO
INTERIOR renovations AND ADDITION OF A Mixed-use building in Wicker Park, Chicago
BLDG Projects competed the architectural design for this mixed-use building.
Client // Private Property Owner
Type // Mixed Use Building
Location // Wicker Park
Year // 2021
BLDG Projects competed the architectural design for this mixed-use building in the Wicker Park neighborhood. Design included interior renovations, foundation underpinning, and third story addition. The building has one ground floor commercial unit, designed as a restaurant space.
Mixed-use Architecture by Chicago Architect BLDG Projects.














